The Metal for a Hip Roof calculator computes the metal roof materials, panels and trim, for a hip roof based on the dimensions of the roof and width of the panels. Trim includes ridge cap, angle trim, and snow guard. It also includes the number of metal panel screws needed.
INSTRUCTIONS: Choose units and enter the following:
- (S) Span of Roof
- (L) Length of Roof
- (P) Pitch (choose pitch from list)
- (oH) Overhang
- (PW) Panel Width (default 36"). This is the coverage width and not necessarily the measured width of the metal panels.
- (TO) Tolerance (default 3"). This is added to trim and panel lengths as a safety margin.
Metal for a Hip Roof (m): The calculator returns:
- (TA) Area: Total surface area of hip roof.
- (r) Ridge Cap: Length of the Ridge Cap (red)
- (j) Hip Ridge Length: Length of each individual hip ridge
- (tRC) Total Ridge Cap Trim: Covers the top ridge and hip ridges
- (sG) Snow Guard: Total length of snow guard to for under the ridge cap.
- Metal Panels: Number and max length of Metal Panels (36" wide coverage)
- (PL) Length of Panels
- (nP+) Number of Panels with no-reuse. This is conservatively high.
- (nP-) Number of Panels with reuse of cuts. This accounts for one panel used in multiple segments in the hips (see ECONOMY below)
- (α) Panel Angle: The angle of the hip cuts
- (mS) Metal Screws: number of screws needed to attach panels to roof.
- (aT) Angle Trim: Total length of Angle Trim (yellow)
However, these can be automatically converted to compatible units via the pull-down menu.
ECONOMY: This calculator provides two numbers of panels. The first (nP+) is a high number with no reduction in the number of panels based on reusing panel leftovers for additional sections (see graphic). When smaller sections are cut out of a panel of maximum length, it is possible in many cases to use the residual (leftover) for another section. This maximum number assumes that a full panel will be used for each section and therefore provides the maximum number of metal panels needed. The second (nP-) number of panels is lower, because it assumes that cuts making the hip ends will produce leftover pieces that can also be used (see diagram).
The Math / Science
A hip roof is basically a rectangular trapezoid volume has regular trapezoids in the front and back and triangles on the sides. The bottom and top rectangles are centered, form parallel planes and separated by the height.
Safety Tolerances
An addition of the TO parameter (default of 3") s added to the following dimensions.
- (r) Ridge Cap
- (sG) Snow Guard
- (j) Hip Covers
- (PL) Panel Length
- (aT) Angle Trim
It's better to have too much and have to cut it, than not enough.
Hip Roof Calculator
The Hip Roof calculators compute the area, ridge lengths and materials required for a basic hip roof.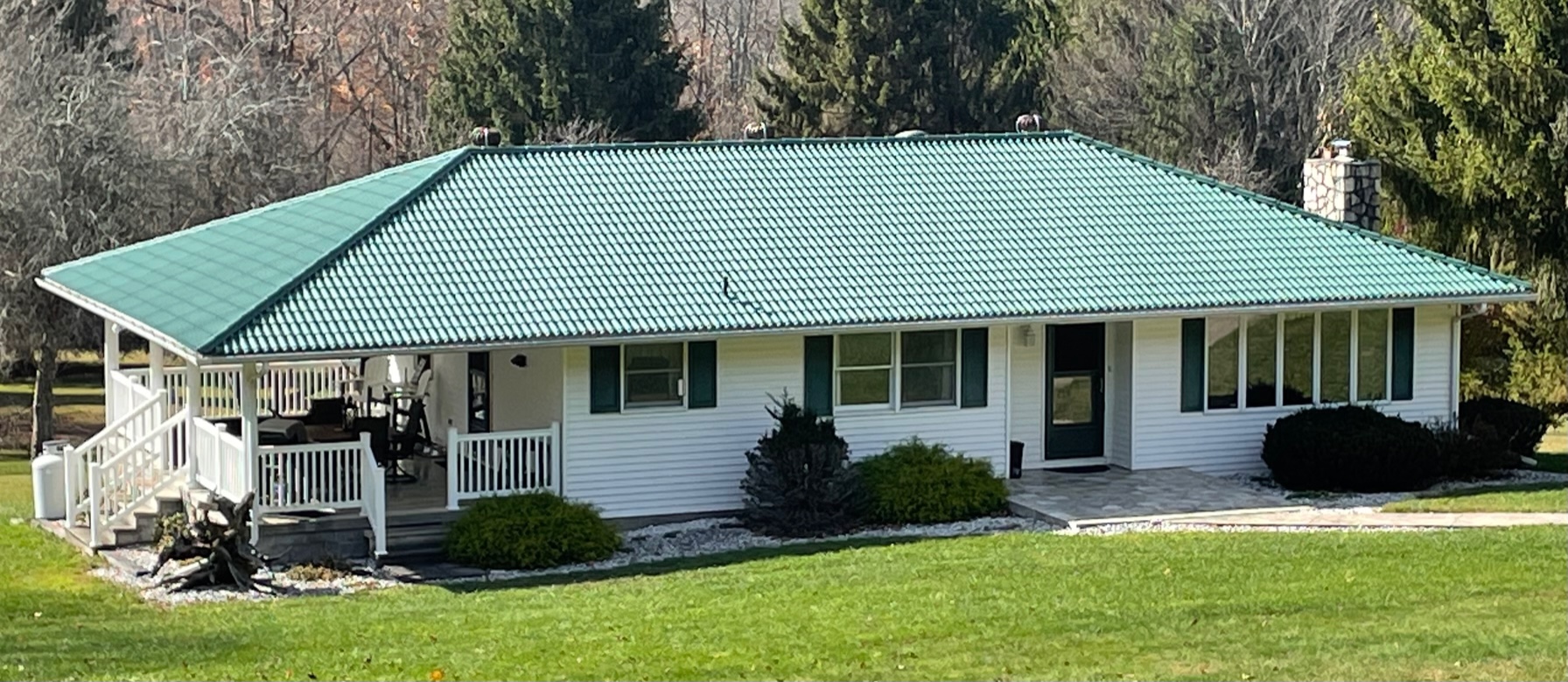
- Surface Area of Hip Roof: This computes the surface area of the four faces of a hip roof based on the dimensions. The calculator also includes the number of 4x8s, bundles of shingles, bundles of ridge shingles and the number of roofing nails needed.
- Sheathing for Hip Roof: This computes the number of 4x8s need to cover the surface area of a hip roof based on the dimensions.
- Shingles for Hip Roof: This computes the number of standard and ridge shingles and roofing nails for a hip roof based on the dimensions.
- Shingles for Two Pitch Hip Roof: Computes the number of shingles (normal and ridge) needed for a roof with a hip roof with two angles (side and face) based on the overall roof length, roof span, pitch of the main face and pitch of the hips and the coverage associated with a bundle of shingles and a bundle of ridge shingles.
- Cost of Shingles for Hip Roof: This computes the number of standard shingles for a hip roof based on the dimensions of the roof and size of the shingles and the unit price of a bundle of shingles to estimate cost of shingles for a hip roof.
- Roofing Nails for Hip Roof: This computes the number of roofing nails to shingle a hip roof based on the dimensions under normal and high wind conditions.
- Metal for Hip Roof: This computes the metal roof materials, panels and trim, for a hip roof based on the dimensions of the roof and width of the panels. Trim includes ridge cap, angle trim, and snow guard. It also includes the number of metal panel screws needed.
- Screws for Metal Hip Roof: This computes the number of metal panel screws needed for a hip roof based on the dimensions.
- Purlins for Hip Roof: This computes the total number and length of purlins (roof support boards) for a hip roof based on the ridge length of the roof, the roof pitch and the span of the roof.
- Underlayment for Hip Roof: This computes the surface area of a hip roof based on the dimensions and then uses the surface area to compute the cost of underlayment based on the unit price (price per square feet) of underlayment material.
- Surface area for Double Hip Roof: This computes the surface area of a hip roof with a hip roof dormer based on the dimensions and provides the number of 4x8 sheets, bundles of shingles, bundles of ridge shingles, length of flashing, and number of roofing nails for normal and high wind conditions.
- Hip Roof Geometries from Length, Span and Height: Computes hip roof metrics based on the roof length, span and height.
- Hip Roof Geometries from Length, Span and Pitch: Computes hip roof metrics based on the roof length, span and pitch.
- Two Angle Hip Roof Geometries: This computes the lengths and surface areas associated with a hip roof where the pitch of the sides are not the same as the pitch of the faces.
- Two Pitch Hip Roof Geometries (Ridge and Height): Computes the metrics associated with a hip roof with two angles (side and face) based on the ridge length, overall roof length, roof span and roof height.
- Two Pitch Hip Roof Geometries: Computes the metrics associated with a hip roof with two angles (side and face) based on the overall roof length, roof span, pitch of the main face and pitch of the hips.
- Shingles for Two Pitch Hip Roof: Computes the number of shingles needed for a two pitched hip roof based on the roof's length and span, the main and hip pitches, and the coverage per square of shingles.
- Metal for Two Pitch Hip Roof: Computes the number and length of panels for a two pitched hip roof based on the length, span, pitch of the face, pitch of the hips and the width of the metal panels. It also returns the length of ridge cap needed for the main ridge and the four hips, and the total number of screws for the metal panel.
A hip roof is a type of roof design where all sides slope downwards to the walls, usually with a fairly gentle slope. Each side of the roof typically has two slopes that meet at the top to form a ridge. The outer edges of the roof are angled upwards, creating a pyramid-like shape or trapezoidal shape.
Hip roofs are known for their stability and resistance to strong winds, making them popular in areas prone to hurricanes or high winds. They also provide good drainage, as rainwater easily runs off all sides of the roof.
Hip roofs are commonly found on a variety of structures including residential homes, barns, and some commercial buildings. They can be more complex to construct than simpler roof designs like gable roofs, but they offer advantages in terms of durability and aesthetics.
Roof Types
Roofing Calculators
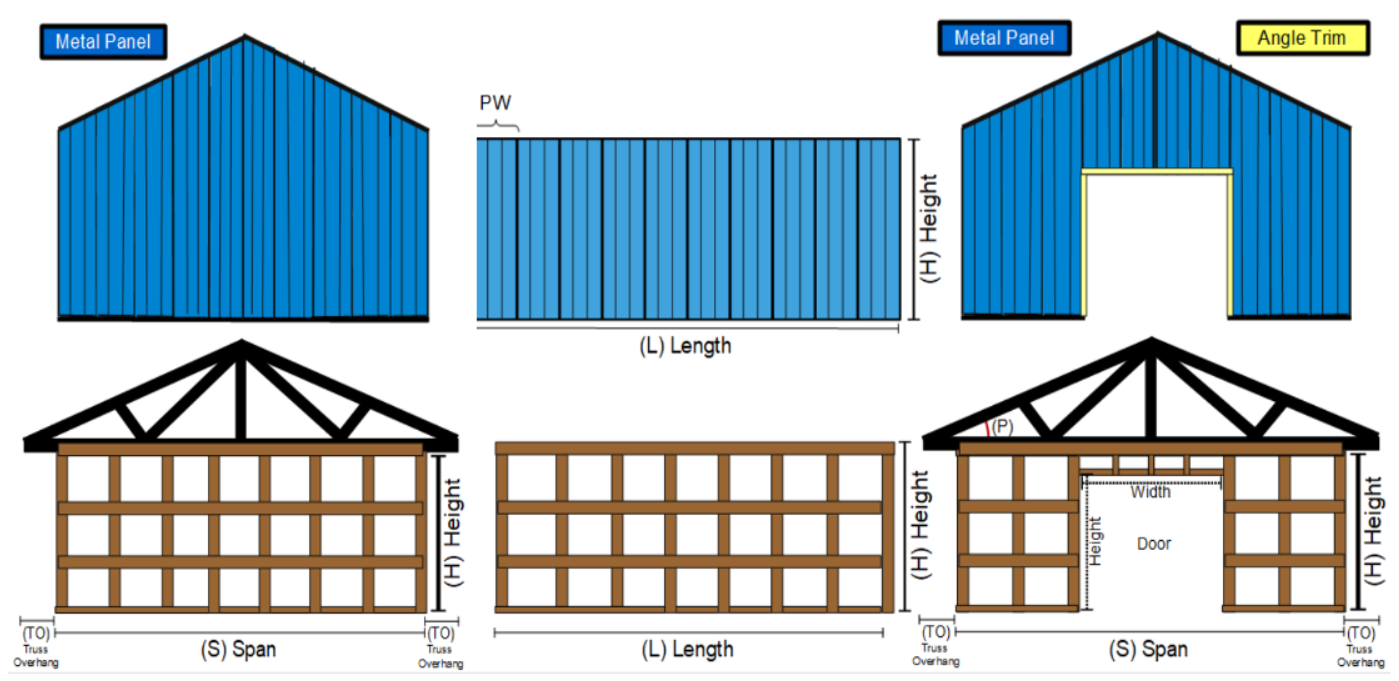 Metal Roof and Siding Calculator
Metal Roof and Siding Calculator
Functions for roofing and siding using metal panels and trim to compute the number of metal panels, trim and screws for various shaped roofs and walls based on the dimensions of the building.
- Metal for Gable Roof: This estimates the materials needed for a simple gabled metal roof based on the roof dimensions.
- Metal Siding for Gable End Wall: This estimates the vertical metal siding panels for a wall under a gable end based on the dimensions.
- Metal Siding for Gable End Wall with Door: This estimates the metal siding materials for a wall under a gable end with a door based on the dimensions.
- Metal Siding for Wall: This estimates the metal siding materials for a rectangular wall based on the dimensions.
- Metal for Dormer Roof: This estimates the metal panel and trim materials for one or more roof dormers based on dimensions.
- Metal for Gambrel Roof: This estimate the length and number of metal panels needed for a gambrel roof based on dimensions.
- Metal Panels for Gambrel Wall: This computes the number of vertical siding panels, their lengths and the total length of vertical panels on a wall under a gambrel roof. It also includes the total square feet and the number of metal screws needed at 0.75 screws per square foot.
- Metal for Hip Roof: This estimates the metal roof materials for a hip roof based on dimensions.
- Metal for a Pyramid Roof: This estimates the metal roof materials for a pyramid hip roof based on dimensions
- Metal for a Shed Roof: This estimates the total number of metal panels and lengths of trim needed to cover a single sloped roof based on dimensions..
- Metal for Shed (Roof and Walls): This estimates the total number and length of metal panels for the roof and walls based on the ridge length of the roof, the front and back heights, the width of the shed roof building and the front and back overhangs. See simple ag run-in below.
- Pole Barn Materials
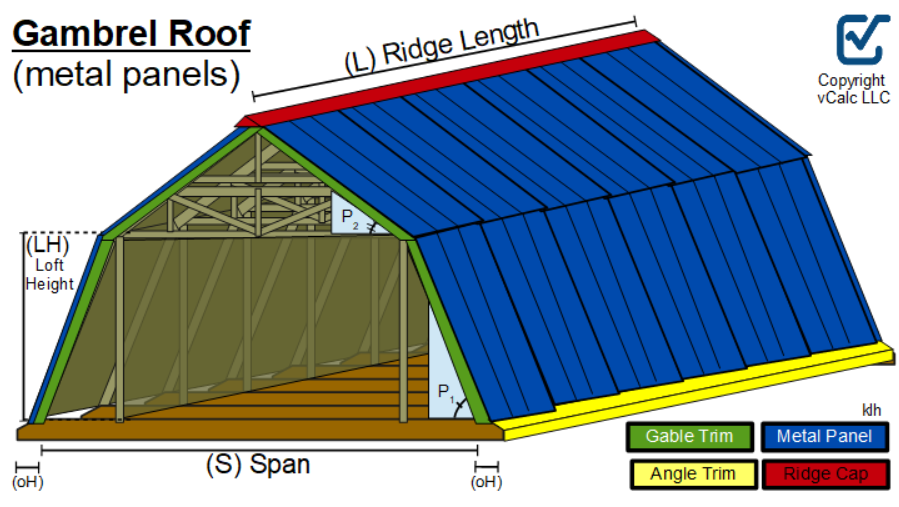 : This uses an estimated the linear feet of metal panels needed for a pole barn with a door way, and provides an estimated cost for the metal panels for the roof and siding based on a the dimension and cost per linear foot of panels.
: This uses an estimated the linear feet of metal panels needed for a pole barn with a door way, and provides an estimated cost for the metal panels for the roof and siding based on a the dimension and cost per linear foot of panels. - Pole Barn Metal Roof and Siding Cost: This uses an estimated the linear feet of metal panels needed for a pole barn with a door way, and provides an estimated cost for the metal panels for the roof and siding based on a the dimension and cost per linear foot of panels.
- Screws for Metal Gable Roof: This estimates the number of metal panel screws needed for a gable roof based on roof dimensions.>
- Screws for Metal Siding on a Gable End: This computes the number of metal panel screws needed for metal siding for a wall under a gable roof end based on the dimensions.
- Screws for Metal Siding on a Gable End with Door: This computes the number of metal panel screws needed for metal siding on a wall under a gable roof with a doorway based on the dimensions.
- Screws for Gambrel Metal Roof:
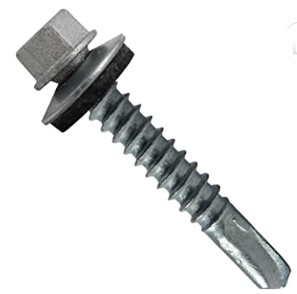 This computes the number of screws to attach metal panels needed for a gambrel roof based on the dimensions.
This computes the number of screws to attach metal panels needed for a gambrel roof based on the dimensions. - Screws for Metal Siding Wall: This computes the number of metal panel screws for metal siding on a rectangular wall based on the dimensions.
- Corrugated Metal Paint or Coating Volume: This estimates the volume of paint or other coating (e.g., spray insulation) is needed for a corrugated surface.
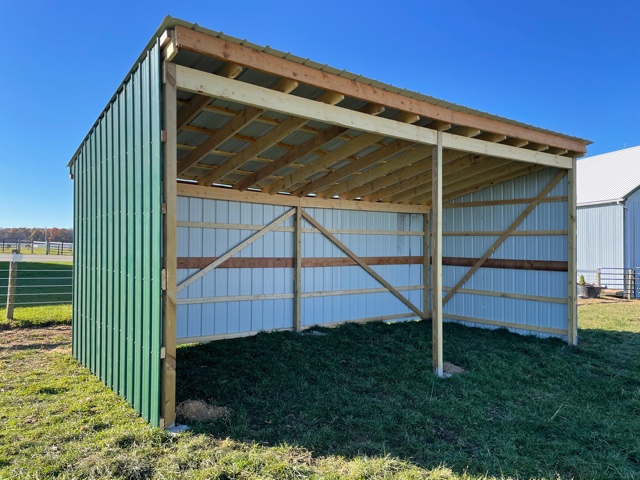 Materials for roofs
Materials for roofs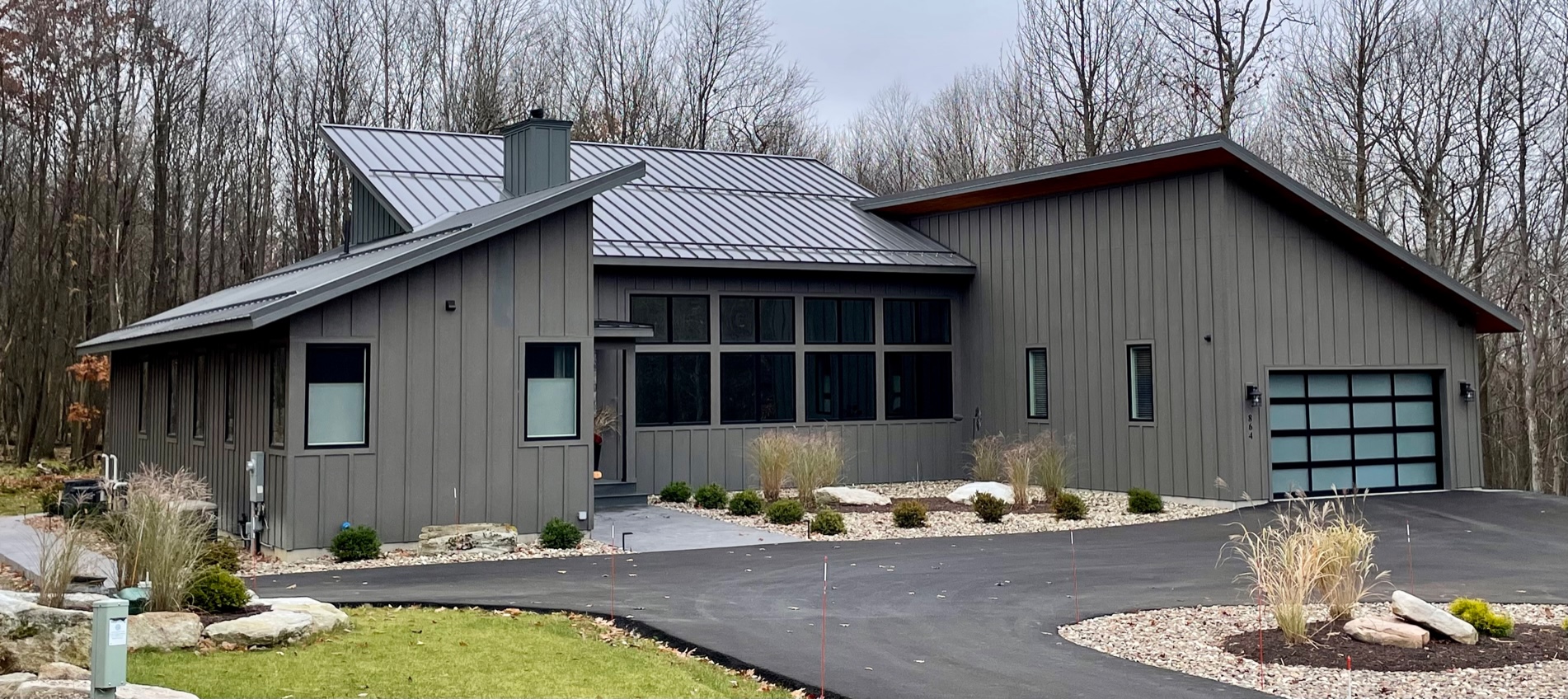 , walls and dormers include panels (number and length), panel cut angle, the number of required metal panel screws, lengths of ridge cap, gable trim, angle trim, snow guard, purlins (number and length), surface area and ridge and valley lengths where appropriate.
, walls and dormers include panels (number and length), panel cut angle, the number of required metal panel screws, lengths of ridge cap, gable trim, angle trim, snow guard, purlins (number and length), surface area and ridge and valley lengths where appropriate.
Ag Panel Pricing
There are several price points for metal roofing and siding, but the common Agriculture Panel (Ag Panel) is widely used and often the most economical. Ag Panel metal has reached the point where it is less expensive as a roofing material than common asphalt shingle. For this reason, Ag Panel pricing is provided from a survey for convenience.
The C-Lok, Ag Panel, G-Rib price survey includes the following for the most recent pricing surveyed:
- Date Survey: 8/28/25
- Source of Pricing Source: CN Metals
- Cost per Unit:
- [$2.78 USD/ft] - Panel (36" wide) - dollars per linear foot
- [$0.09 USD/screw] - Screws (with seal gasket) - dollars per screw
- [$1.9 USD/ft] - Ridge Cap - dollars per linear foot
- [$1.9 USD/ft] - Outside Corner (trim) - dollars per linear foot
- [$0.95 USD/ft] - Snow Rail - dollars per linear foot
- [$2.93 USD/ft] - Drip Edge - dollars per linear foot
- [$0.22 USD/ft²] - Fanfold Insulation - dollars per square foot
NOTICE: Before risking health or wealth on calculator results, confirm calculator estimates with a professional sources and ALWAYS ADHERE to LOCAL BUILDING CODES.