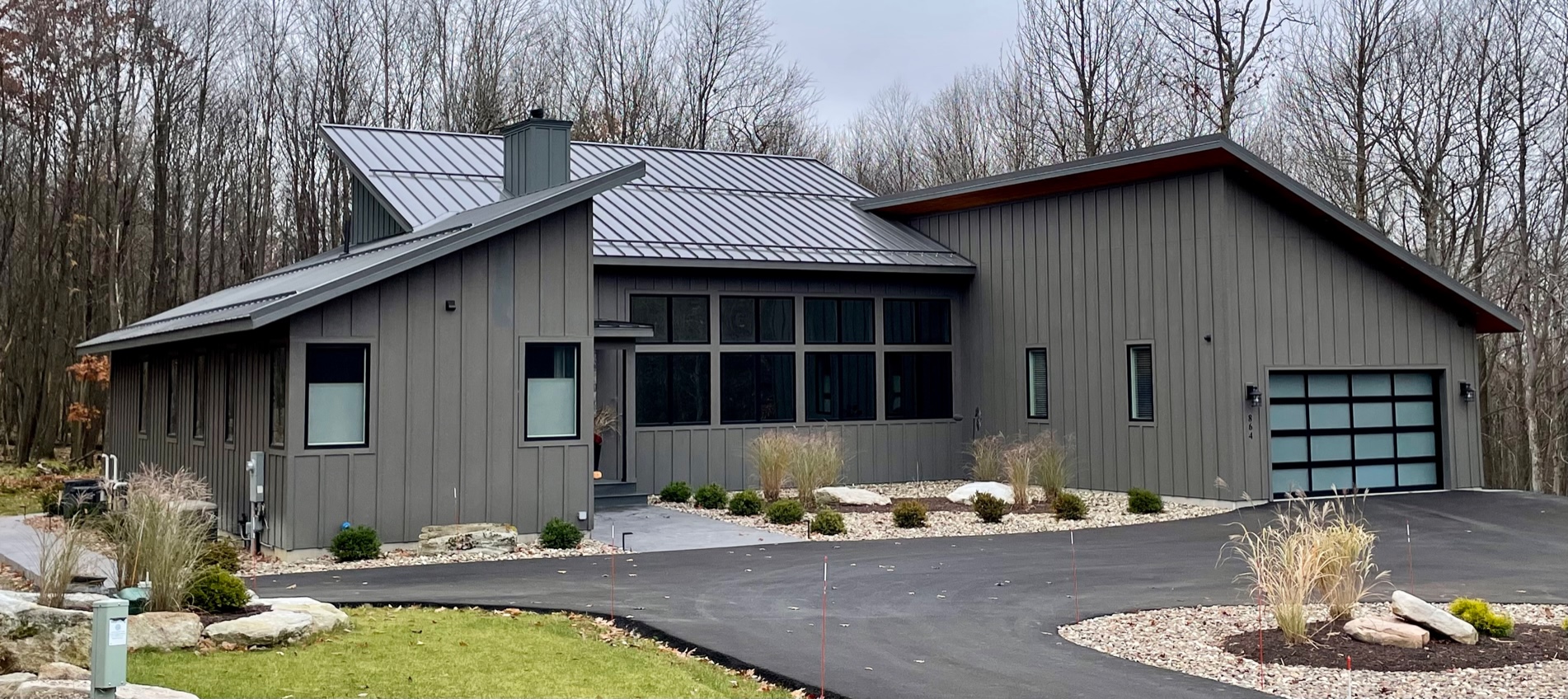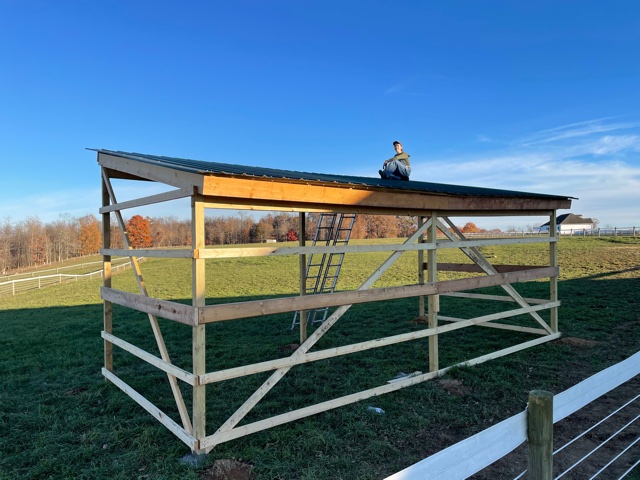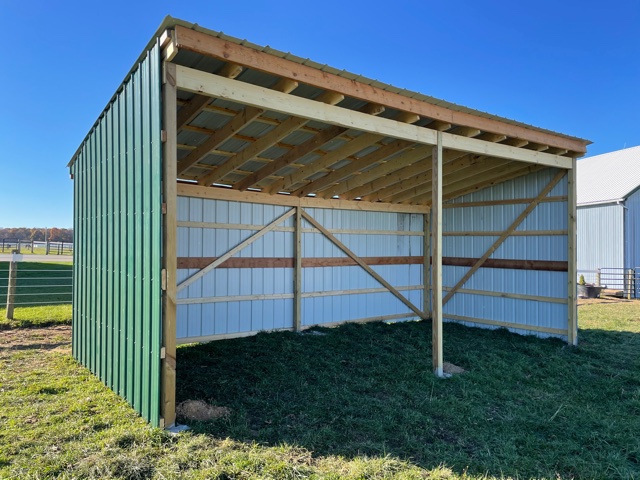The Purlins for a Shed Roof calculator computes the total number and length of purlins for a single sloped roof based on the span, ridge length and the front and back overhangs.
INSTRUCTIONS: Choose units and enter the following:
- (L) Ridge Length (include any rakes)
- (S) Span
- (P) Pitch (choose: flat, 2/12, 4/12, 6/12, 8/12, 10/12, 12/12, 14/12)
- (oH) Overhang (default: 12")
- (PoC) Purlin On-center spacing (default: 24")
Purlins for Shed Roof (RP): The calculator returns the number and length of purlin rows for the roof. To calculate the number of boards needed for purlins, divide the length of the purlin rows by the length of boards you are using (e.g. two boards of length eight feet for each 16 foot long purlin row). Note: a safety margin of 3" is added to the length of the purlins.
A Shed Roof is a roof with a single slope. Shed Roofs are used in simple agriculture buildings and state of the art modern buildings. A Shed Roof can be made with trusses or rafters and can be covered will various waterproof materials including shingles, metal panels and tile. 
Shed Roof Calculator Functions
- Metal Panels for Shed Roof: This computes the total number of metal panels and lengths of trim needed to cover a single sloped roof based on the span, pitch, ridge length and the front and back overhangs.
- Shingles Needed for Shed Roof: This computes the total number of 33.3 ft2 bundles of shingles needed to cover a single sloped roof (shed roof) based on the span, ridge length and the front and back overhangs.
- Cost of Shingles for Shed Roof: This computes the cost estimate for shingles to cover a shed roof based on the roof dimensions and a unit price of a bundle of shingles.
- Underlayment for Shed Roof
: This computes the surface area of a shed roof and the cost estimate for underlayment based on the roof dimensions and a unit price of underlayment.
- 4x8 Sheathing for Shed Roof: This computes the total number of 4x8s needed to cover a single sloped roof based on the span, pitch, ridge length and the front and back overhangs.
- Purlins for Shed Roof: This computes the total number and length of purlins for a single sloped roof based on the span, pitch, ridge length and the front and back overhangs.
- Trusses for Shed Roof: This computes the total number and length of trusses for a single sloped roof based on the span, pitch, ridge length and the front and back overhangs.
- Metal for Shed (Roof and Walls): This computes the total number and length of metal panels for the roof and walls based on the ridge length of the roof, the front and back heights, the width (span) of the building and the front and back overhangs.
.


Purlins and Girts
Purlins are rows of boards nailed horizontally to a roof's frame to act as a base for surface materials such as a metal roof panels. Purlins are usually nailed but sometimes screwed to rafters or trusses and spaced in horizonal rows. The metal roofing panels are then screwed onto the purlins vertically forming the roof up to the ridge cap and down to the drip edge of the overhang.
Girts are like purlins and used on walls to be the base of metal panels for siding. Girts are horizontal boards nailed or screwed to vertical posts or studs, and they are used as the support structure to vertical wall panels such as metal siding. Girts are often 2x6 boards.